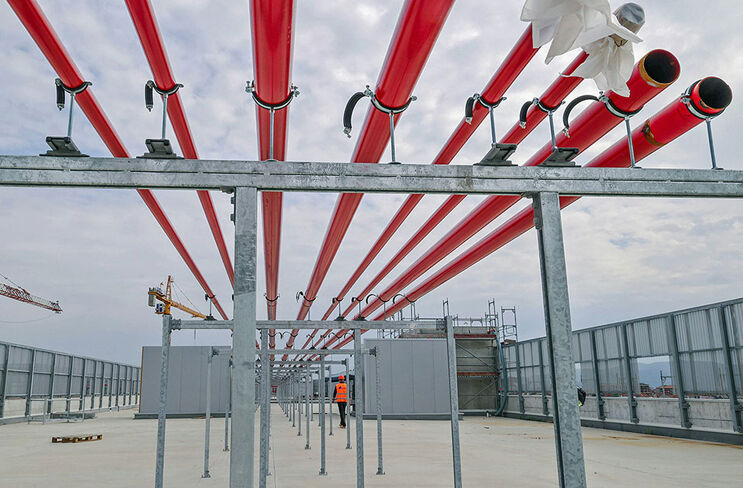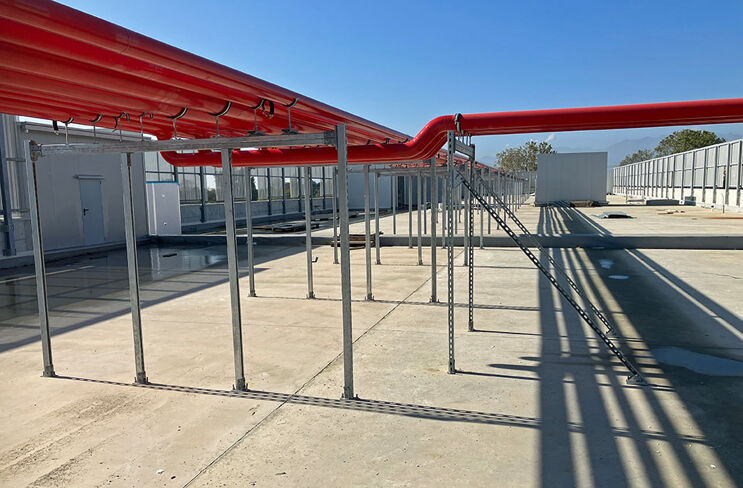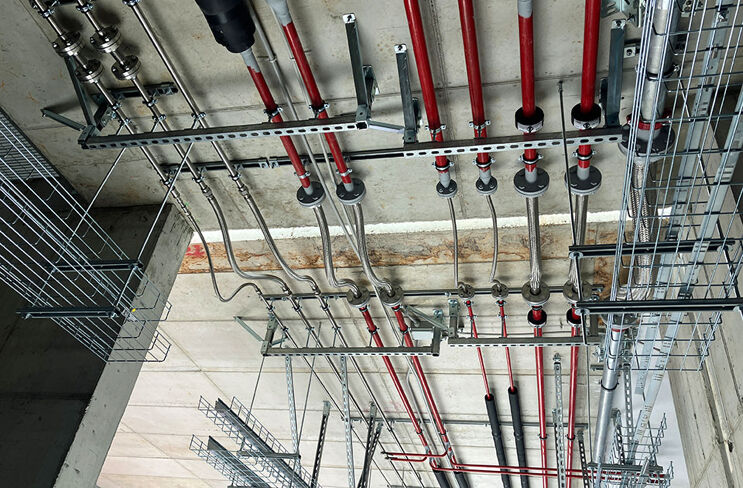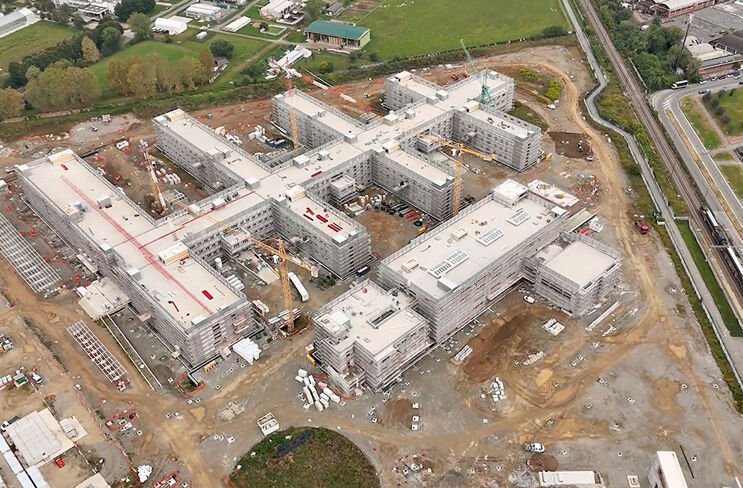
- Products
- Service
- Project Business
- References
- fischer group
- Contact

- Home
- References
- fischer secures Universitario di Grugliasco campus
The new construction of the Universitario di Grugliasco campus uses fastening and installation systems from fischer for technical building equipment (TGA) applications. This modern science and research site at the University of Turin is one of Italy’s most important university construction projects.
With the new Universitario di Grugliasco campus, the University of Turin (Università degli Studi di Torino) is expanding its presence in the Piedmont region and realising one of its most ambitious expansion projects outside the city borders. In recent decades, the growing demand for spaces for teaching, research and student offerings has led to a progressive increase and decentralisation of university institutions in the surrounding area.

The new science and research centre will be built on an area of over 228,600 m² in the municipality of Grugliasco west of Turin. In future, the teaching and research activities of the departments of chemistry, life sciences and system biology will be combined there. Faculties of agriculture, forestry and food sciences as well as veterinary medicine are already in place. The complex comprises 22,000 m² of teaching space, 47,500 m² of research facilities, 7,300 m² of sports infrastructure, 7,200 m² of social and communal spaces and a 40,000 m² city park. The architecture is modern, functional and light-filled - with clean lines, sustainable materials and open space design that promotes research and community.

fischer Italia - the Italian subsidiary of the fischer Group - supplied reliable static and seismic solutions for technical building equipment (TGA). The fischer universal rail system (FUS) made of GVZ and HDG steel was used - for the installation of medium-heavy to heavy-duty cable systems by simply plugging and turning into the mounting rail. The connection to the mounting base was made using the proven high-performance FAZ II Plus anchor bolts and the UltraCut FBS II concrete screws.
These products guaranteed safety, reliability and flexibility in applications such as the installation of cable trays, pipes and ventilation ducts. In addition, they enabled individual adaptation to different system sizes and met the requirements of national earthquake standards. “In addition to the ideal product solutions, we impressed our customers with our accompanying 360° services,” underlines Riccardo Vettorello from the fischer engineering team in Italy. "From the early planning phase to on-site installation, we were there to advise our partners. Our goal was to optimise project times and costs through the most suitable solutions - and this was precisely what we were able to successfully implement in the MEP execution of the new building of the University of Turin."

Our goal was to optimise project times and costs through the most suitable solutions - and this was exactly what we were able to successfully implement in the MEP execution of the new building of the University of Turin.
The consistent use of the BIM (Building Information Modelling) methodology in the planning of the MEP systems was significant for the success of the project. The client provided a complete BIM model, on the basis of which fischer determined the optimal fastening solutions at an early stage. This led to measurable benefits, such as minimising changes during the construction phase, accurate quantity determination and material planning, as well as time and cost efficiency on site.
In addition, integrated planning with BIM enabled better coordination of the various trades. Potential conflicts and design errors were thus detected and avoided at an early stage. BIM also pays off in subsequent maintenance and retrofitting, as all technical data is available in the digital twin. Thanks to BIM, MEP systems could also be planned with optimal energy and functional efficiency - with long-term positive effects on the building’s comfort, operation and sustainability.
